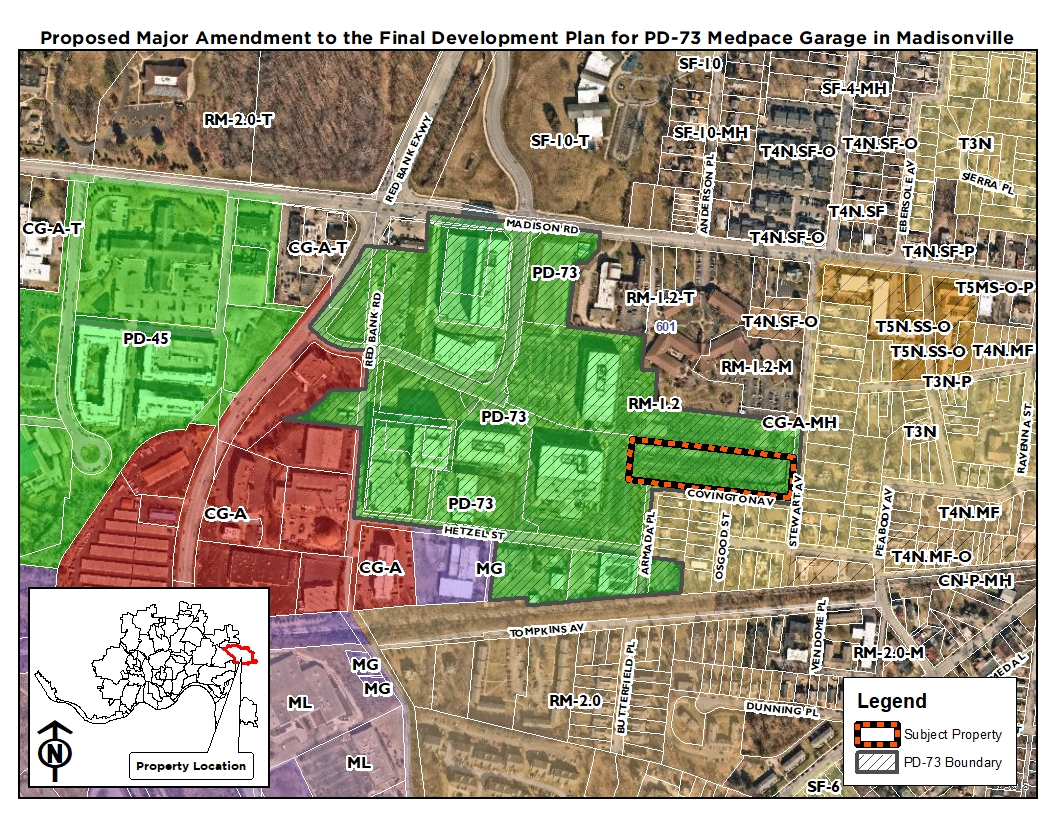Proposed Major Amendment to the Final Development Plan for PD 73, Lot G3 | Medpace Garage
Project Summary and Background
In 2015, the City Planning Commission recommended approval of a change in zoning to City Council to create Planned Development #73 (PD-73, Medpace). City Council approved the zone change, Concept Plan, and Development Program Statement as Ordinance 320-2015 on October 7, 2015. An additional 3.002 acres were added to the Planned Development by way of a Major Amendment to the Concept Plan and Development Program Statement in 2017 (Ordinance 000-2017).
A Final Development Plan was filed for each portion of the approved Concept Plan that the petitioner proposed to construct. Since the establishment of the Planned Development, the City Planning Commission reviewed and approved eight Final Development Plans between May 2016 and December 2019. Since these approvals, an additional 1.859 acres of land south of Hetzel Street was added to PD-73.
On November 1, 2023, City Council approved a Major Amendment to add 1.859 acres of property to PD-73 (35.9 acres total) and to amend the Concept Plan to construct office Building 600 (70,000 square feet), rebuild a larger office Building 300 (485,000 square feet) and new plaza, approve a future 1,300 space parking garage on Lot G3, and remove fuel sales as a permitted use. Final Development Plans for Building 300 and Building 600 were also approved at that time.
On June 21, 2024, the City Planning Commission approved the Final Development Plan for Lot G3, Medpace Garage for a six-story, 1,389 space parking garage along Stewart Avenue and Covington Avenue.
Current Proposal
A building permit was applied for on August 29, 2024, by Oswald Co. on behalf of Medpace, Inc. for their recently approved parking garage on lot G3 of Planned Development #73. Planning review found a change in the east setback, along Stewart Avenue, resulting in the garage setback being moved approximately 5 feet closer to the street and a change in the south setback, along Covington Street, to move it approximately 14 feet farther from the street. All approved landscaping elements will remain the same. Per the Cincinnati Municipal Code Section 1429-21, a change to the approved Final Development Plan that allow buildings or accessory uses closer to the perimeter property lines constitutes a Major Amendment to the Final Development Plan.
Location
5369 Medpace Way, Cincinnati, Ohio 45227 (see map below).

Public Meetings
Major Amendment to the Final Development Plan
Public Staff Conference
Tuesday, October 22, 2024 | 4:00 p.m.
Virtually via Zoom
Register here: cincinnati-oh.zoom.us/meeting/register/tZcsd-CvqjMrGd2hVdHtLIKRmJjrBDTklFU9
City Planning Commission
Friday, November 1, 2024 | 9:00 a.m.
In person or virtually via zoom
Email maria.dienger@cincinnati-oh.gov if you wish to speak via zoom.
Proposed Final Development Plan
Contact:
Maria Dienger, Senior City Planner
Department of City Planning and Engagement
805 Central Avenue, Suite 720
Cincinnati, Ohio 45202
513-352-4840 (Phone)
maria.dienger@cincinnati-oh.gov (Email)
Active Projects
A list and information for active and ongoing Planning Projects and Studies
Completed Projects
A list and information for completed and past Planning Projects and Studies
